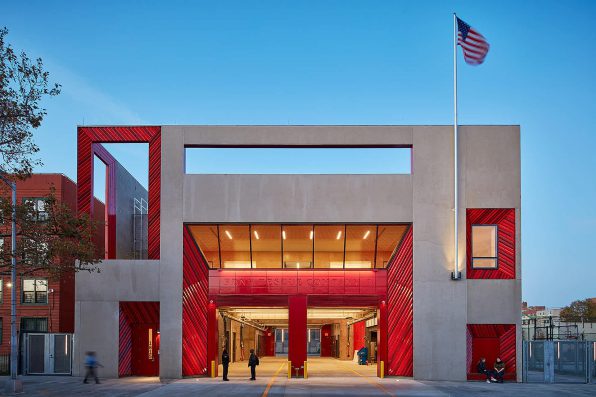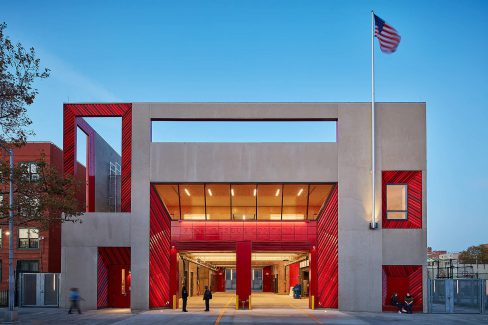ARCHITECT Magazine — "FDNY Rescue Company 2"
“Early in the process of designing a new home for Brooklyn’s Rescue Company 2, one of the New York City Fire Department (FDNY)’s six elite emergency response teams, Jeanne Gang, FAIA, and her office came to a surprising realization: The urban rescue workers they were dealing with knew almost as much about architecture as they did. ‘They have to go into all sorts of buildings, often without light,’ says Gang, whose Chicago-based firm won a competition to design the facility in 2015. ‘They have this mental picture of all these different styles in their head.’ That intimate relationship between client and design informed almost every aspect of the building, which was commissioned as part of New York’s Project Excellence program and opened in 2019.
The architects asked themselves: How do you build a better firehouse? Gang and her team had done extensive research into, and designed, civic buildings, but they had never designed a firehouse before. They began the design process with lengthy interviews with the firefighters themselves—the architects even went out on an emergency call. . . .
Because the new building’s usable floor area was limited to just over 20,000 square feet, barely enough space for the crew and its equipment, Studio Gang had to get creative to integrate training facilities as well. And so the firm designed two firehouses in one. The two-story structure does all the work of a standard firehouse. It can hold up to four apparatuses (or, to lay folk, trucks) and house five firefighters and an officer—there’s a kitchen and even a pair of classic brass fire poles. But the building is also a Swiss Army knife of training tools.
Practically every corner plays double duty. A two-story central atrium brings fresh air and natural light into the truck bay, but its walls are fitted with various window shapes so firefighters can practice rappelling. A trench in the floor opens to simulate a construction-site collapse. Doors at both front and back make it easy to clear out the garage for training drills. Even the exterior walls, made from precast concrete panels, have tie-offs along their parapets to give the 32-member crew opportunities to develop rope skills. ‘This little toolbox is about taking an ordinary building and creating opportunities with it,’ Gang says.”
Related
ARCHITECT Magazine — "Studio Gang's FDNY Rescue Company 2 Rethinks the Modern Firehouse"
“In this podcast episode, founding principal Jeanne Gang, FAIA, discusses how her firm merged form and function with sustainability and transparency to realize a design that not only keeps its firefighters safe, but also serves as a touchstone for local residents.”
New York Magazine — "The Elemental Architecture of Jeanne Gang"
“A Chicago architect renowned for her sublime engineering makes buildings that really work for New Yorkers.”



