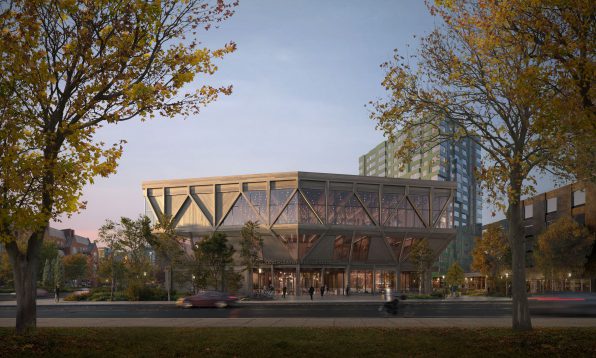Enterprise Research Campus Breaks Ground in Boston
The Enterprise Research Campus (ERC), a new innovation district in Allston, celebrated groundbreaking on its first phase of development today. The ERC, which is set across the Charles River from Harvard Yard, will transform a large parcel of formerly industrial and inaccessible land into a welcoming and active district focused on research, enterprise, and innovation.
Studio Gang and Henning Larsen designed the plan for the initial phase of the ERC, with landscape architecture by SCAPE and urban planning and local advisory by Utile.
“Our plan for the Enterprise Research Campus transforms a former industrial site into a fertile new ground for the exchange of ideas and creative expression,” said Jeanne. “We have provided a framework for a vibrant and inclusive public realm that brings Harvard University and the surrounding community together, while setting up to new linkages to the Charles River and its wider region.”
The plan, which will develop 14 acres of the ERC’s 36-acre site, will be delivered in two phases. Phase A of the ERC consists of 900,000 square feet of mixed-use development that includes residential areas, office and lab space, a hotel, a conference center, restaurant and retail locations, and publicly accessible open and green spaces. The upcoming Phase B will undergo a separate permitting process and will include additional office/lab space for research and development, additional residential units, and additional green and open space.
The design for the ERC employed several guiding principles, including expanding Boston’s network of innovation, weaving nature into the fabric of the campus, and activating buildings at the ground level to create vibrant and active streetscapes, to create opportunities for intersections between academia and education, community, health, and social impact, as well as creativity and enterprise. The ERC will also be analyzed for opportunities to eliminate or reduce reliance on fossil-fuel energy systems, aligned with Harvard’s goal of being fossil-fuel-free by 2050.
Phase A features two buildings designed by Studio Gang, including the David Rubenstein Treehouse. Serving as a gateway to the new district, the Treehouse will be Harvard University’s first University-wide conference center and the school’s first to employ mass timber for its above-ground structure.
“Conference facilities are typically closed off from their surroundings. We’ve designed the Treehouse to be totally different—it strongly connects with the outdoors and the public, enabling interaction while energizing the important work happening inside,” said Jeanne. “The architecture aims to draw people together, creating multiple places to convene and to share the unique spatial experience of being ‘up in the canopy.’”
Targeting ILFI Living Building Challenge Core Green Building certification, the Treehouse is designed to meet ambitious reductions in both embodied and operational carbon emissions. The timber structure and cladding contribute to a 40 percent overall reduction in embodied carbon, while the building’s underfloor air delivery, well-tuned enclosure, and rooftop PV panels help to reduce operational emissions significantly. The project is also pursuing the ILFI LBC Materials Petal, ensuring the Treehouse will be built with non-toxic and ecologically restorative materials.
Phase A also includes two lab buildings designed for research and development: One Milestone West, designed by Studio Gang, and One Milestone East, designed by Henning Larsen. In addition, the first phase will include an apartment building designed by MVRDV in which 25 percent of units are dedicated to affordable housing and a 246-room hotel designed by Marlon Blackwell Architects. Unifying the district will be three acres of publicly accessible open space centered around a dynamic Greenway, designed by SCAPE. The Greenway will connect the neighborhood’s Honan-Allston Library and Rena Park with the Charles River and offer programming and events, from farmer’s markets to outdoor fitness classes, for the local Allston community and the greater Boston area.
Construction for all Phase A buildings are currently underway, with completions anticipated for late 2025 and early 2026.
