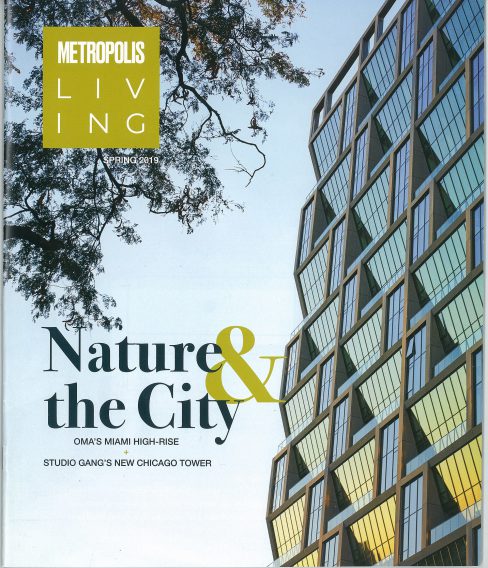Metropolis — "Sunlight and Landscape Views Shape Studio Gang’s Latest Chicago Tower"
“Then there’s the form of the building itself, striking for its serrated south facade. Windows tilt in from the top floor plates at a 72-degree angle, which matches that of the summer solstice at Chicago’s latitude. In doing so, they shield a portion of the total 250 apartments—ranging from studios to three-bedroom units—from the sun as much as possible in peak summer, when it’s highest in the sky. At the winter solstice, conversely, sunbeams have unimpeded access when lighting up the shortest day of the year. This play of shadow and light has ecological consequences: lower cooling and heating bills, and a diminished carbon footprint.
The building’s interiors are smart and sparse. Wood-slat panels on the walls imbue the common and amenity areas with warmth. Courtesy Tom Harris
It also makes for a pleasingly offset facade articulation. Each section of tilted glass stretches across two floors, then three, beginning about two-thirds of the way up. All the while, the composition seamlessly integrates deep balconies.”
