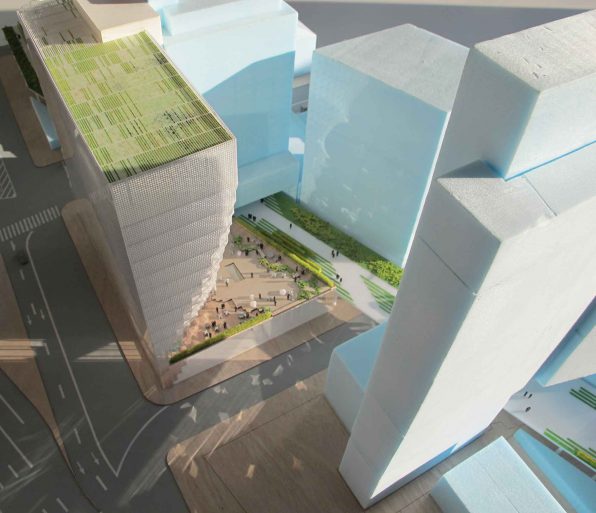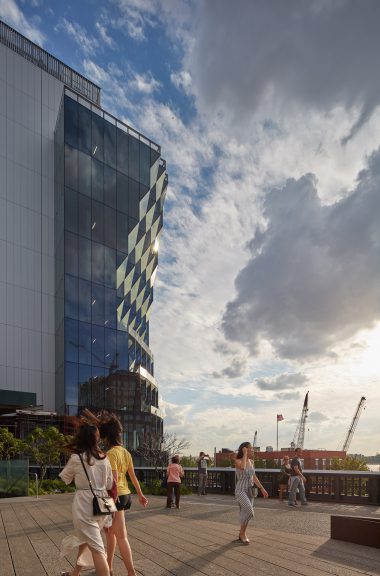American Builders Quarterly — “Studio Gang Carves Out a Space for the Sun”
April 16, 2018
“In 1916, New York City passed a zoning resolution that required buildings to be set back from the street at a distance proportional to their height; the taller the building, the farther from the street it had to (and still has to) be. The goal of this resolution was to protect light and air at street level, and for the most part, it has worked. But, says Weston Walker, ‘the zoning never anticipated the High Line.’
The hugely popular elevated public park, built on a former freight line, has presented a unique challenge and a significant opportunity for Weston Walker, design principal at architecture and urbanism practice Studio Gang: he’s designing a building, 40 Tenth Avenue, that overlooks it. …
According to the 1916 zoning requirements, the building must be set back from the three adjacent streets, pressing it up against the High Line at a portion of the park that’s already flanked by towers. ‘Before we develop what’s going on inside our building, it’s a critical part of our design process to think about what’s going on around our building,’ Walker says. ‘We came pretty quickly to the conclusion that we were going to need to do something different in order to protect the public space of the High Line.’ …
In designing 40 Tenth Avenue, Walker and his team found alternatives to the expected architectural response and instead designed a solution that addressed the deeper concerns of a century-old resolution. This level of intentional design is a key part of Studio Gang’s practice. ‘Our process always includes that step where we go deep into the context and look at the history of a site and the culture of a place,’ Walker says. ‘Through that process of research, we can come up with solutions that are hopefully beautiful but that also make true, measurable, positive impacts on the places in which they sit.’”

