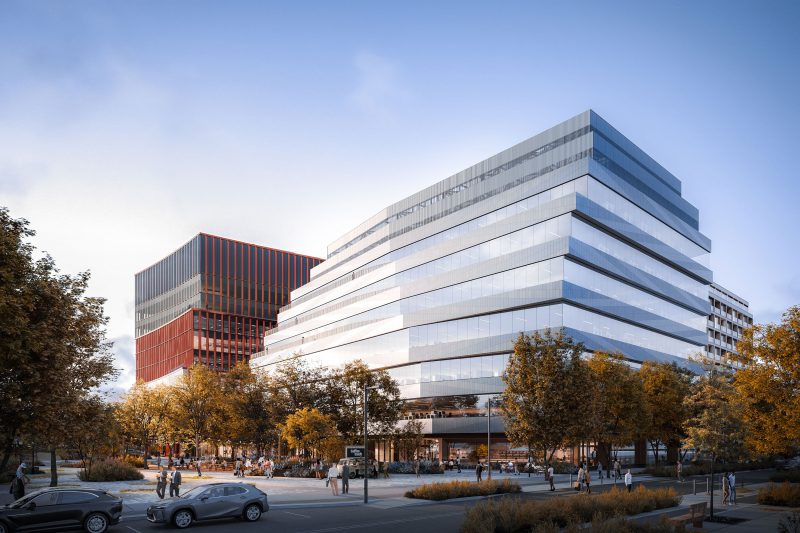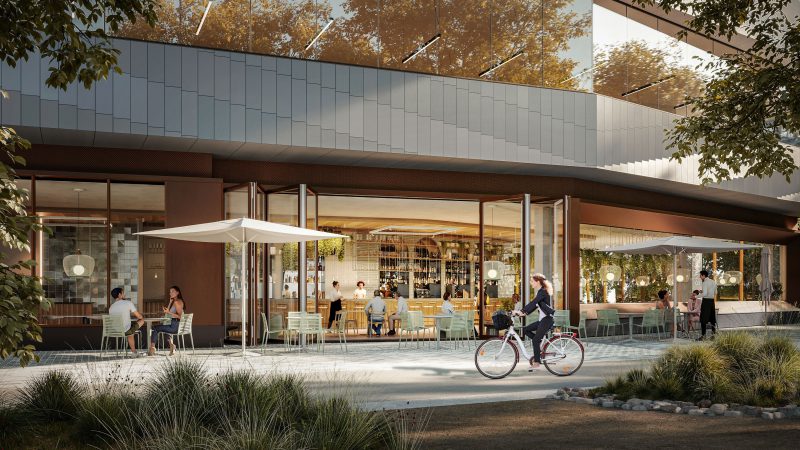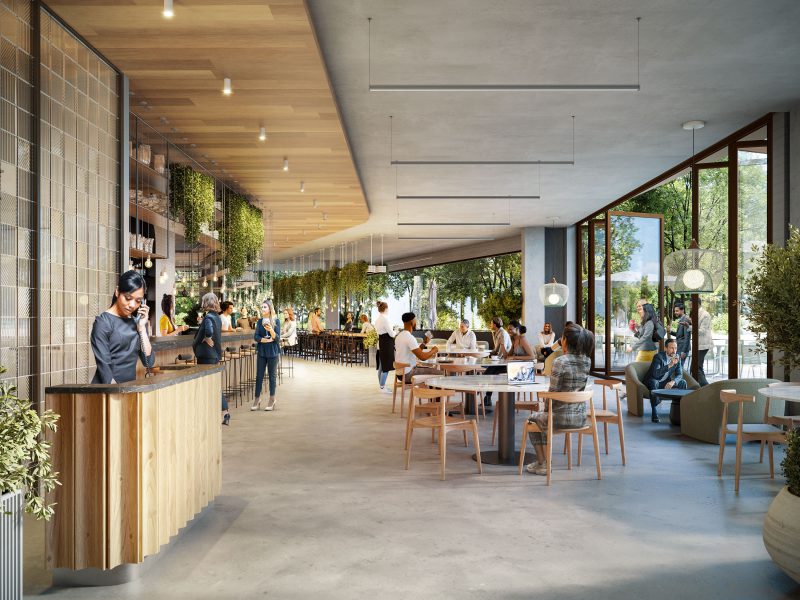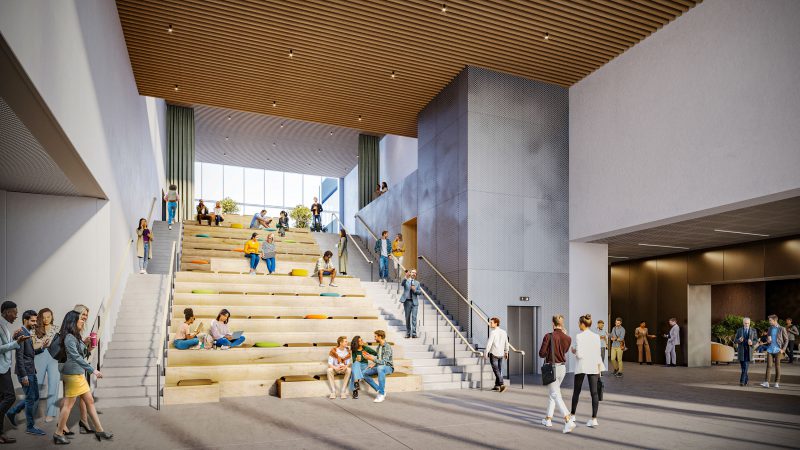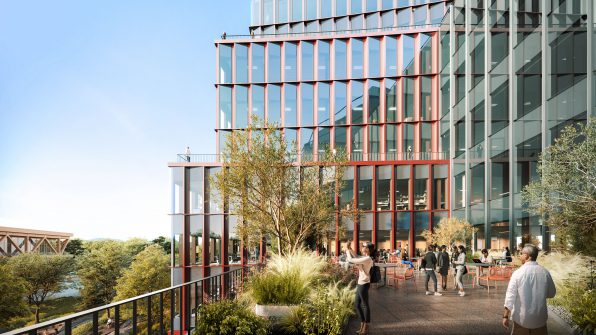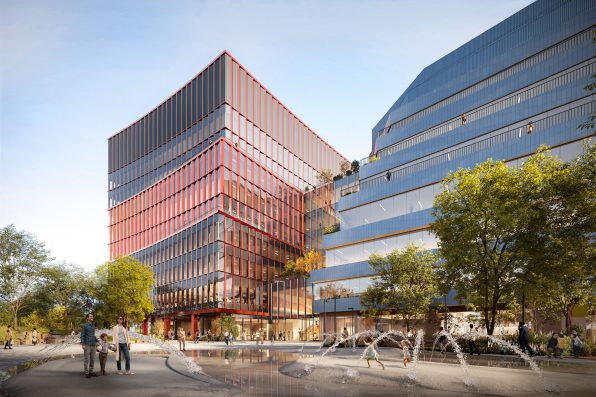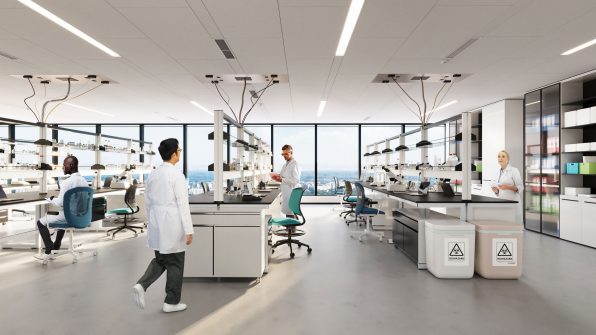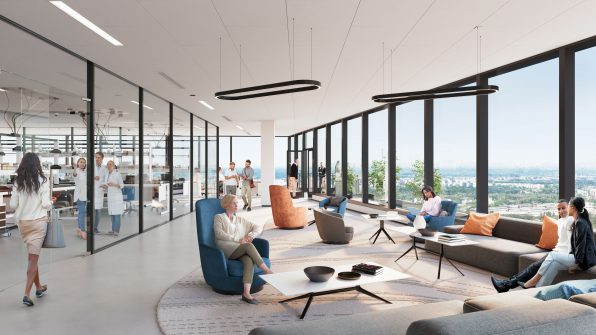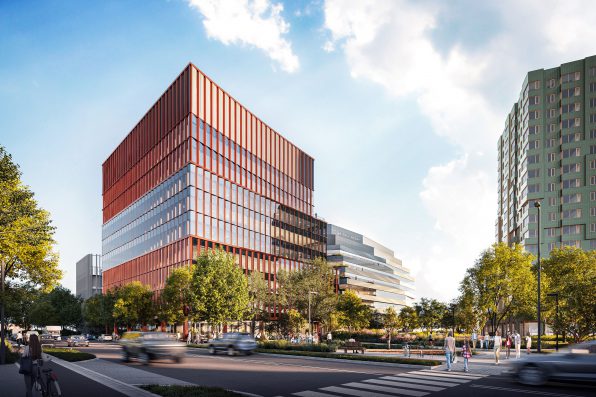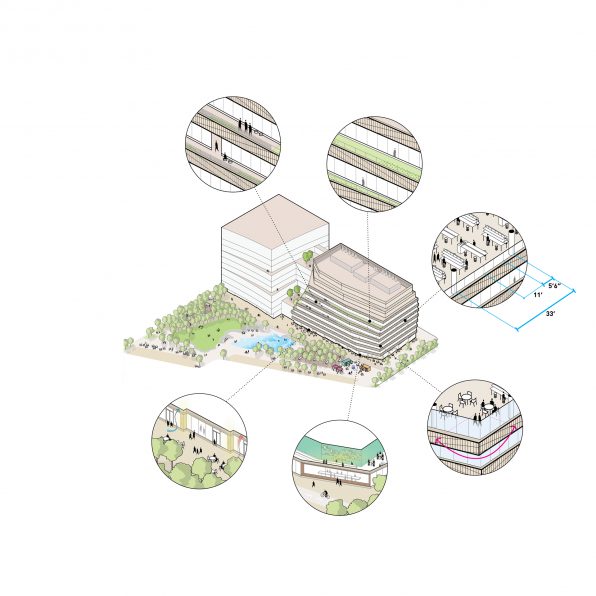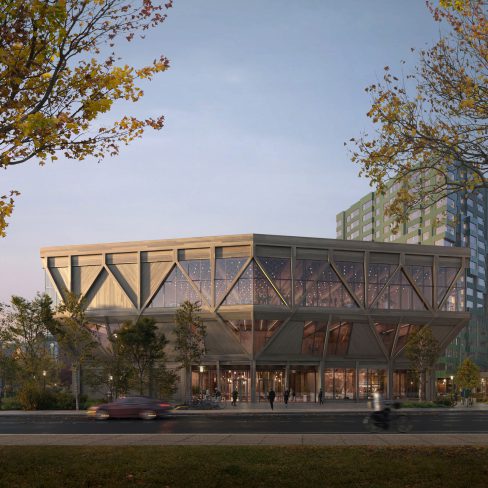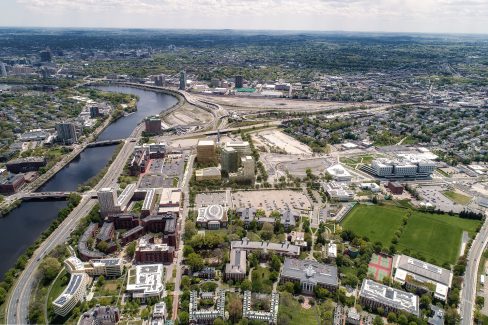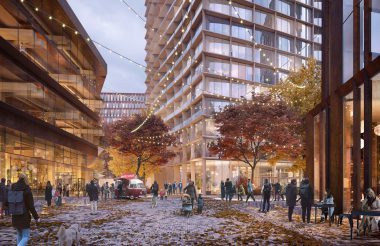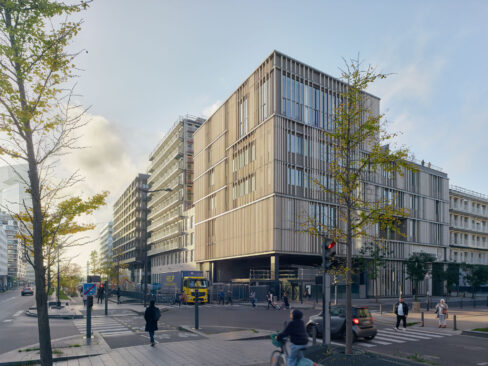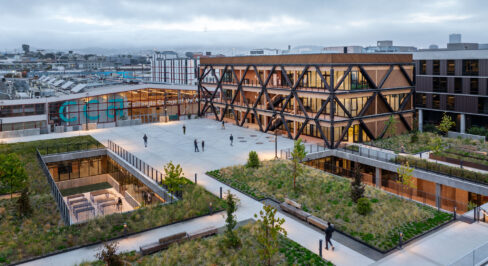One Milestone West
Location
Boston, MA
Status
Under Construction
Client
Tishman Speyer and Breakthrough Properties
Type
Educational, Office, Lab
Size
240,000 sf
Sustainability
Targeting LEED Gold, Fitwel 2 Star
Tags
A new hub for advancing science and research, One Milestone West establishes a welcoming, flexible environment that encourages interaction, experimentation, and contemplation. Fostering connections between indoors and outdoors and amplifying opportunities for collaboration with surrounding institutions and the wider neighborhood, the lab aims to become a new destination for Greater Boston’s scientific community.
Located at the southeast end of the Enterprise Research Campus—a new mixed-use district in the Boston neighborhood of Allston—One Milestone West is part of the university’s initiative to deepen links between research and industry leaders and provide a mix of inviting public spaces for residents and visitors to use year-round. The design’s carved form and transparent façade respond directly to this mission. At ground level, the façade subtly steps back to create sheltered areas for dining and socializing, activating the building’s edges and the campus’ central greenway.
Welcoming people inside and increasing opportunities for different tenants and visitors to interact, the main entrance is shared with One Milestone East—the building’s adjoining laboratory designed by Henning Larsen—and opens onto a transparent three-story atrium that can host a range of programs from small talks to public performances. The upper floors are dedicated to flexible lab and workspaces. Carving is kept to a minimum on the south side to maintain optimal depth for lab use, while on the north, the stepped form opens up inviting terraces, offering workers access to fresh air and expansive views.
Carefully tuned to balance thermal performance year-round, the building’s strata-like façade is made up of long bands of solid zones interspersed with glazing, bringing ample natural light inside. As you move along the façade, the panels shift subtly in color, establishing a dynamic presence on campus. The building’s carved form also allows sunlight to reach the public green spaces below where bio-swales and -retention tanks are integrated throughout the revitalized landscape—demonstrating that laboratories can not only be welcoming and engaging workspaces but also integral to the development of a more sustainable civic realm.
Project Team
Arrowstreet (partnered with UX Architecture Studio): Architect of Record
Henning Larsen, One Milestone East and Connector Design Architect
McNamara Salvia, Structural Engineer
Nitsch Engineering, Civil Engineer
Haley & Aldrich, Geotechnical Engineer
BR+A, MEP/FP Consultant
SCAPE, Landscape Architect Arrowstreet, Sustainability Consultant
Integrated Eco Strategy, Materials Consultant
Acentech, Acoustic Consultant
HLB, Lighting Design
Code Red, Code Consultant
Walker Consultants, Parking Consultant
RWDI, Air Re-entrainment Consultant
Edgett Williams Consulting Group, Vertical Transportation Consultant
Emily Borland Specifications, Architectural Specifications Consultant
Front, Façade Design Consultant
Lerch Bates, Façade Access Consultant
RDH Building Science Inc., Water Proofing Consultant
Campbell McCabe, Door Hardware Consultant
Turner Construction, Contractor
Related
Harvard News — "Tishman Speyer to develop first phase of Enterprise Research Campus in Allston"
“Capturing the spirit of innovation of the Enterprise Research Campus, our design will transform a former industrial site into a fertile new ground for the exchange of ideas and creative expression.” — Jeanne Gang
