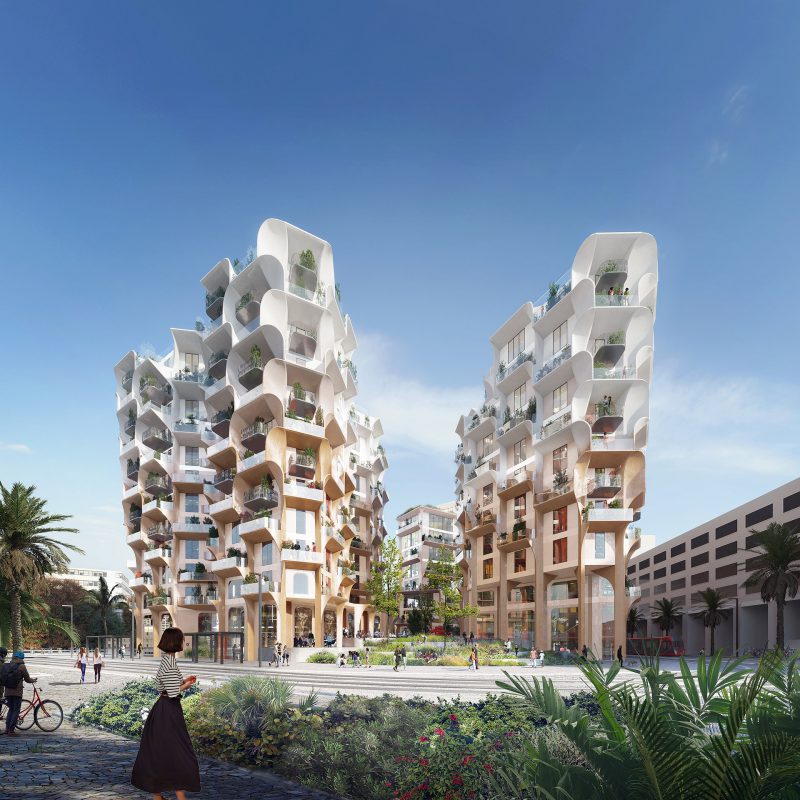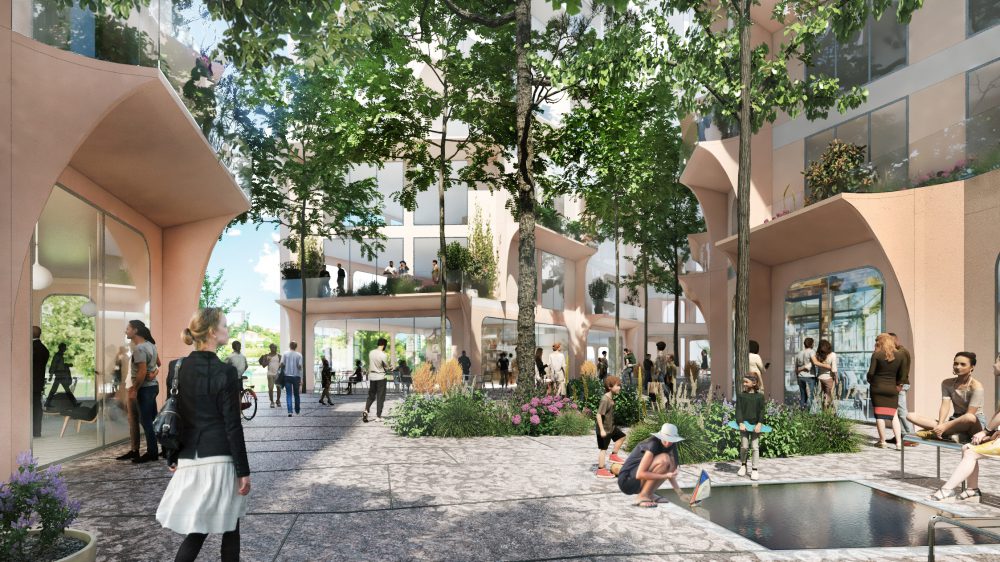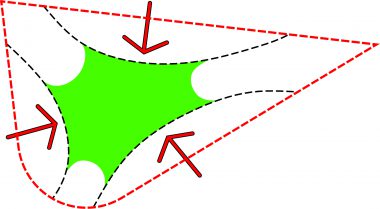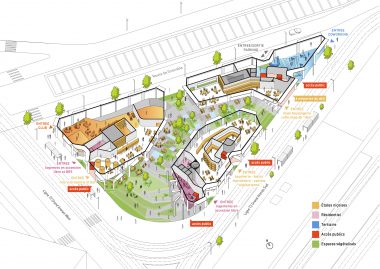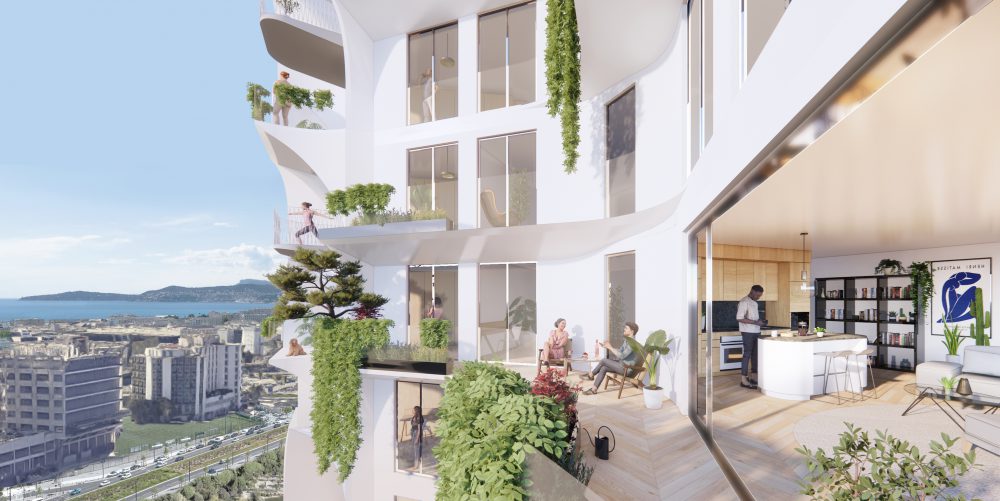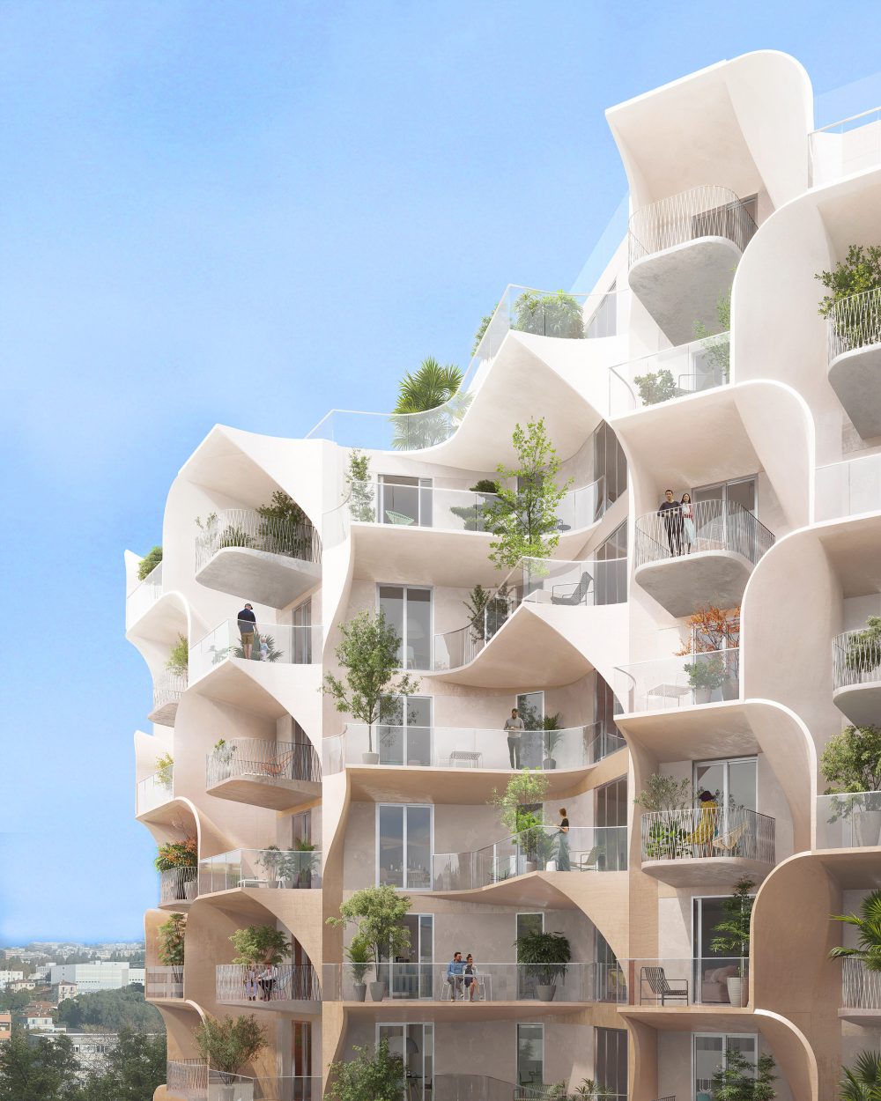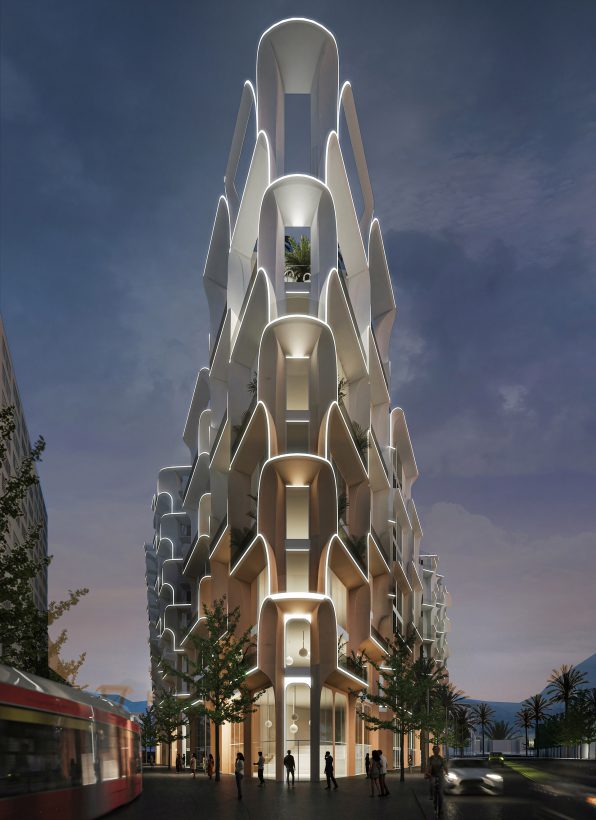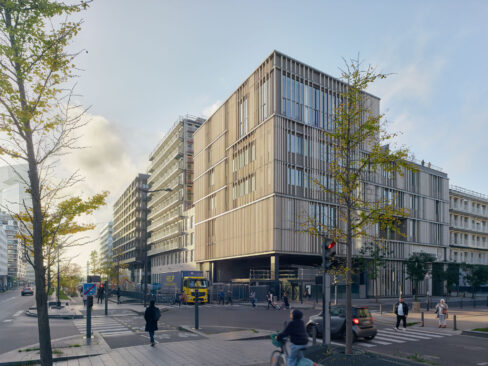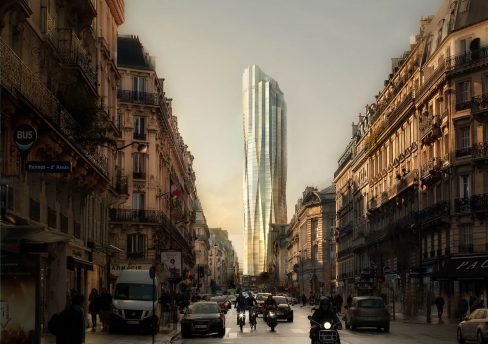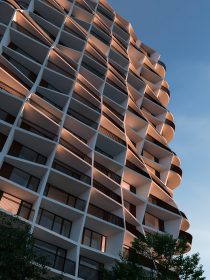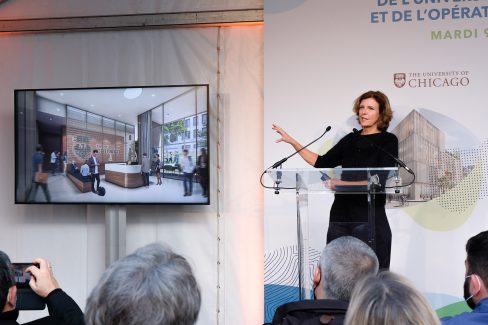Nice Grand Arénas
Location
Nice, France
Status
Design Completed 2022
Client
Emerige Méditerranée
Legendre Immobilier
Type
Residential, Office, Retail
Size
185,500 sf
Sustainability
Targeting HQE (housing), NF Habitat HQE (Housing) BREEAM (offices and retail), RE2020, Nice ECOVALLÉE Très performant
Tags
Affectionally called Nissa la Bella (“Nice the Beautiful”), the seaside city of Nice, France, is known for its sunny climate, colorful architecture, and lush vegetation, which thrives in urban gardens and is captured in motifs that adorn its Belle Époque buildings. The mixed-use Grand Arénas project brings these qualities to a complex site in a developing neighborhood, learning from nature to lower its carbon footprint while allowing life to flourish in this new part of the city.
Located on a triangular site near the sea and airport, the project’s three buildings work together to define a peaceful neighborhood green space, or cœur d’îlot, in the center of the block. Sheltered from the surrounding busy streets, this courtyard garden offers residents and the greater community a welcoming, verdant place to relax and socialize.
The buildings’ lobed, leaf-like plans are designed to sustainably enhance the environment of the garden, as well as the living and working spaces. As in nature, their large and small indentations (échancrures) allow daylight and fresh air to flow through the site, while simultaneously providing sun, wind, and noise protection. In addition, the lobed plans bring multiple orientations, views, and privacy to the apartments and offices within—many of which extend into outdoor balconies.
The architecture also follows the logic of living vegetation in the vertical dimension. Like a heliotropic plant that moves in response to the sun, the depth and orientation of the façade’s “petals” are specifically tuned to the sun’s path for optimal shading, reducing cooling loads as well as offering wind and noise protection for the balconies and indoor spaces. Their modular and efficient construction significantly reduces the project’s embodied carbon, working in tandem with the project’s other green strategies—a wood-concrete structure, biodiverse vegetation, and PV panels—to lower energy and resource use, bringing France closer to achieving its 2050 climate goals and the inhabitants of Nice closer to the nature and beauty of their city.
Project Team
Jean Paul Gomis Architecture, local architect
OTEIS, structural and MEP engineer; cost estimator
Agence TER, landscape
Franck Boutté Consultants, sustainability
Marshall Day, acoustics
Maison Malapert, interior architect
Yann Kersalé, light artist
Nadine Schütz, acoustic artist
Related
Launch of the University of Chicago Center in Paris!
A ceremonial groundbreaking launches the expansion of the new Center, which aims to serve as an important regional hub for ambitious education, research, and collaboration across Europe, the Middle East, and Africa. The expanded facility, designed by Studio Gang in collaboration with ICADE and PARC Architectes, will nearly triple the size of the current center to accommodate increased demand among faculty, students, alumni, and partners to study, conduct research, and convene in Paris.
