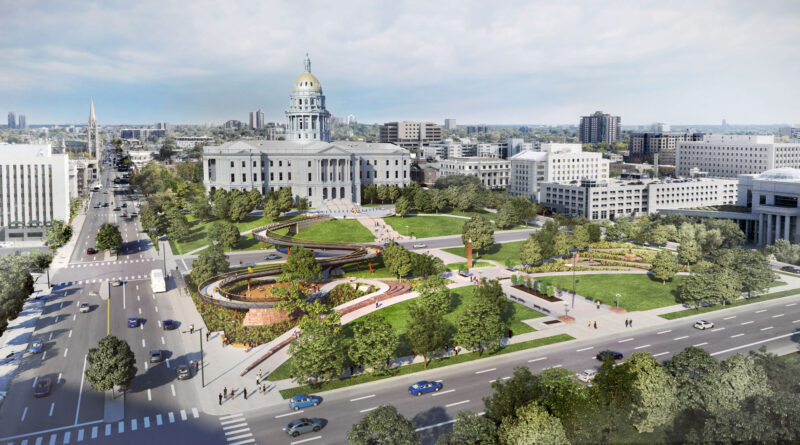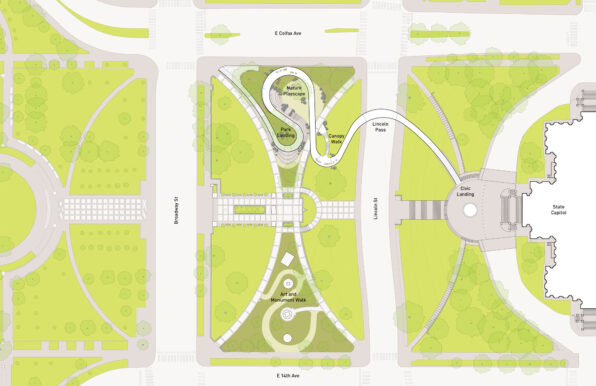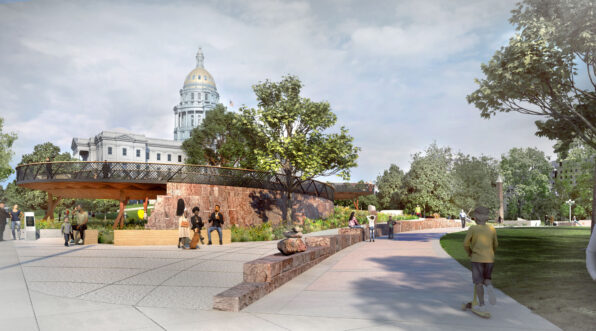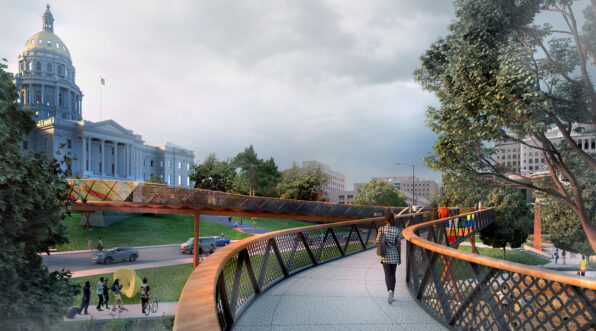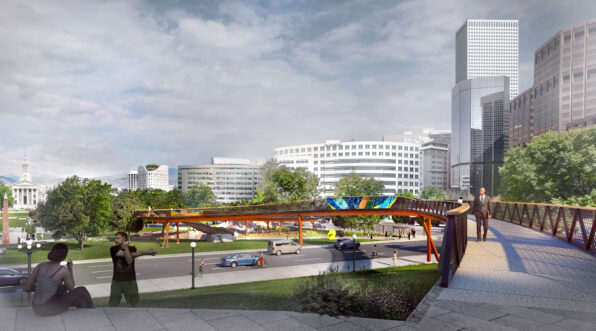Colorado 150 Pedestrian Walkway
Location
Denver, CO
Status
In design
Type
Civic
Size
11,000 sf
Tags
The Colorado 150 Pedestrian Walkway in Downtown Denver establishes the first continuous, accessible pathway between the historic Lincoln Veterans Memorial Park and the Colorado State Capitol. The new, elevated design enhances connectivity among the city’s major public spaces and monuments. Art, overlooks, and stories celebrating Colorado animate the gently winding path to create an inviting outdoor destination that encourages joyful new ways of experiencing this important civic and cultural center of Denver.
The Capitol and Lincoln Veterans Memorial Park anchor the eastern end of Denver’s Civic Center, a longstanding hub of social, political, and cultural activity for Coloradans and visitors alike. The walkway seamlessly navigates the park’s topography, slowly rising as it guides people over the street below and toward the hilltop Capitol.
Informed by the shifting geometries of Colorado’s rivers, the design’s flowing form widens and narrows as it traverses the park, with integrated seating, viewing areas, and other moments of respite along the way. Showcasing the work of local Colorado artists, interactive narratives will highlight stories and diverse voices from the state’s 150 years and before. The design’s curving geometry also echoes the park’s crescent-shaped paths that form part of its original Beaux-Arts plan, while preserving existing trees by bending around them.
The walkway is anchored at both ends with sandstone, marble, and granite, a tribute to Colorado’s iconic, rugged geology. Oriented toward Downtown and future urban developments, the design’s western entrance aims to welcome new life to this transformed corner of the park. Meadow plantings, seating, and naturalistic play elements, including boulders, stone slides, and log structures, encourage people to explore, relax, or continue along the path. The eastern end connects to a generous, newly accessible plaza for gathering in front of the Capitol. Part of the Civic Center’s larger, ongoing revitalization, the walkway builds on the site’s long history of disability rights advocacy to ensure people of all backgrounds, ages, and abilities can enjoy and take part in Denver’s civic and cultural life.
Project Team
studiotrope Design Collective, associate architect
OLIN, landscape architect
Mundus Bishop, associate landscape architect
Thornton Tomasetti, structural engineer
RJA Engineering, MEP engineer
Horton Lees Brogden Lighting Design, lighting consultant
Aschermann Consulting, civil engineer
Jensen Hughes, accessibility consultant
Vermeulens, cost consultant
Flatirons, Inc., surveyor
Service First Permits, permit expeditor
