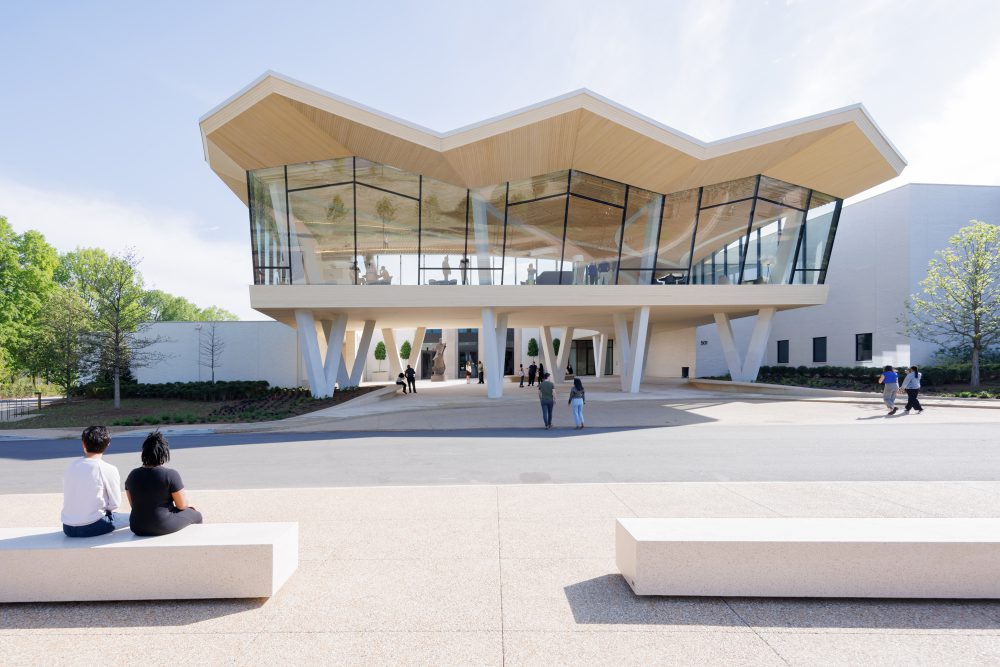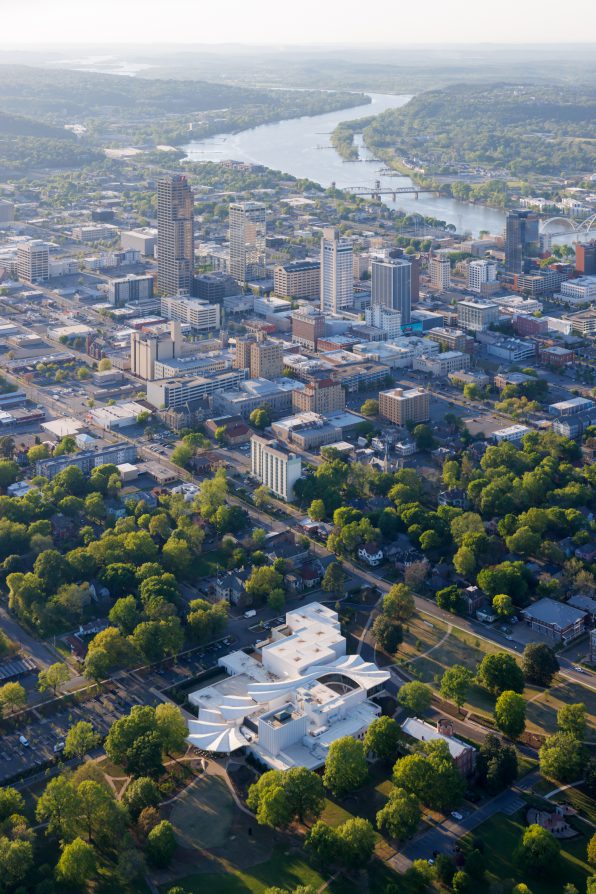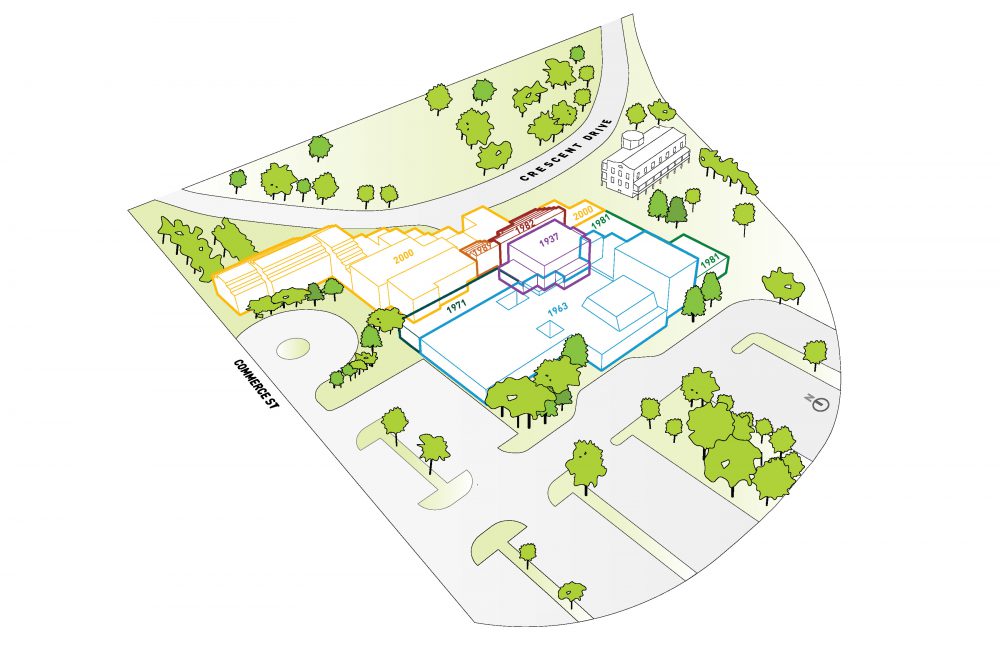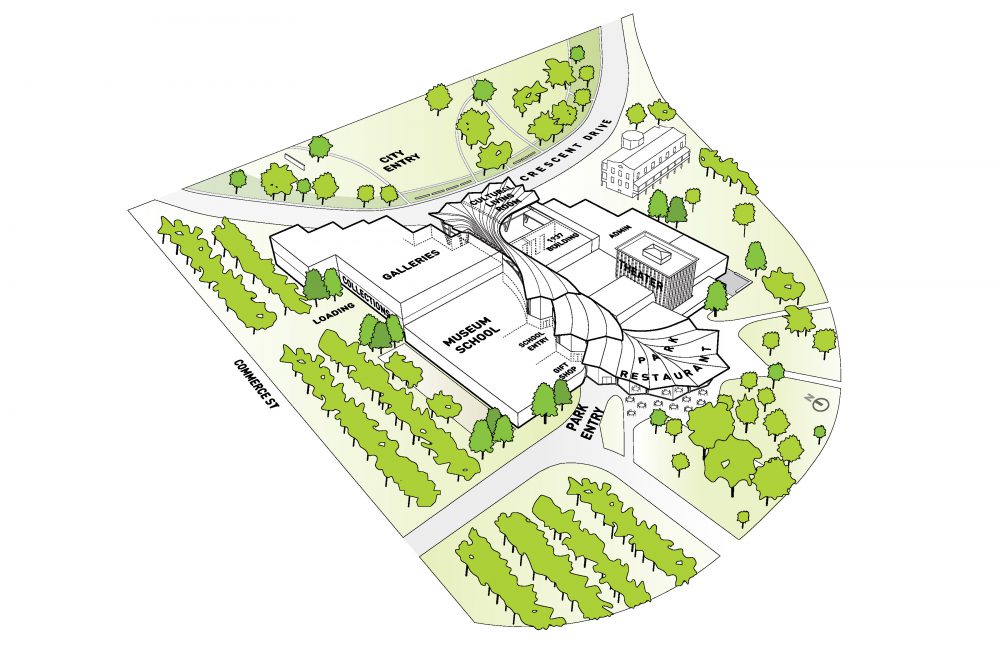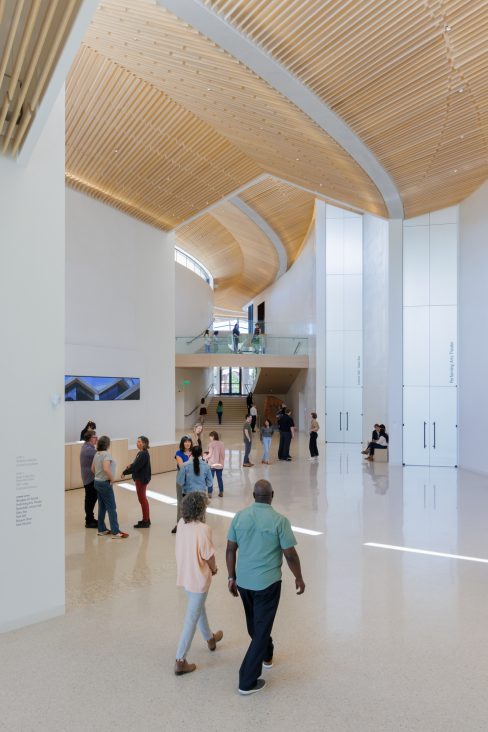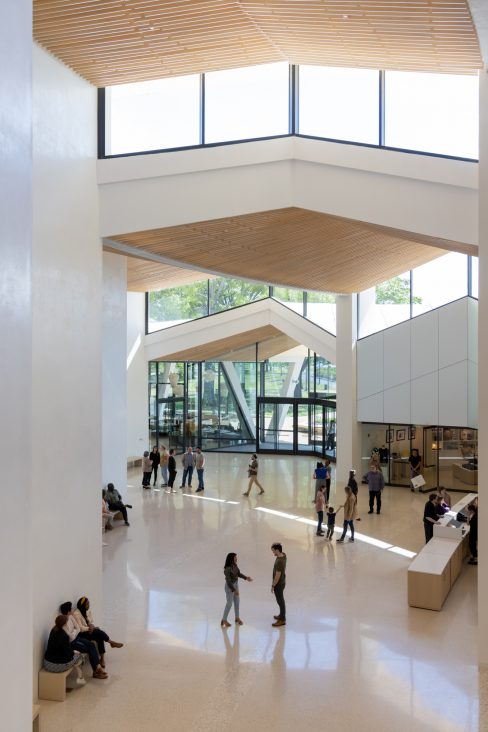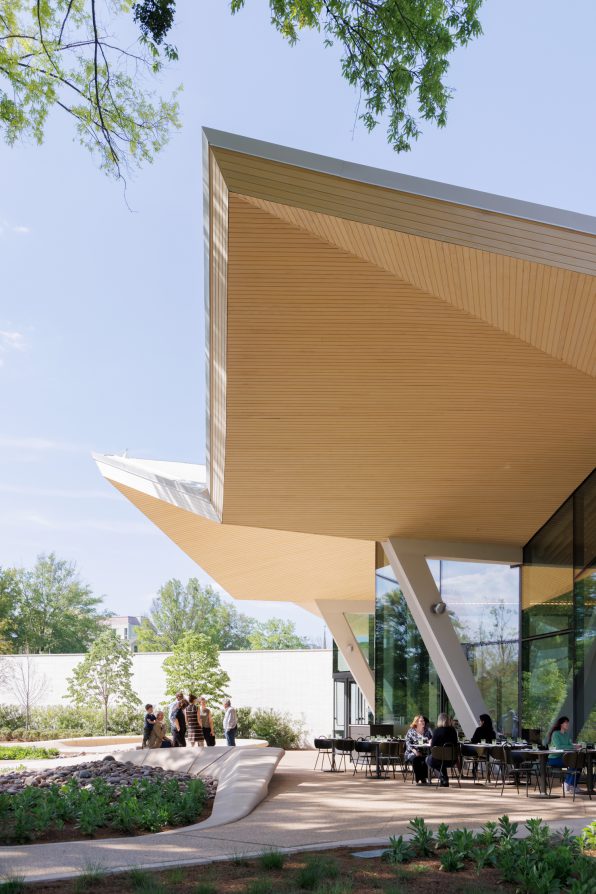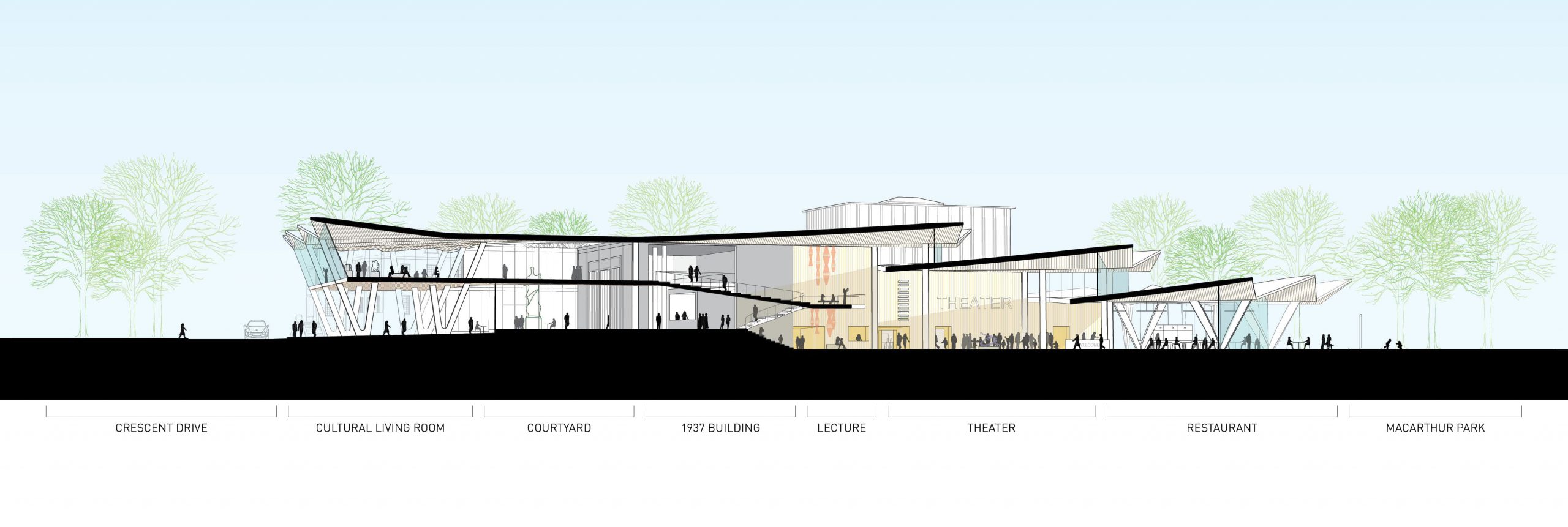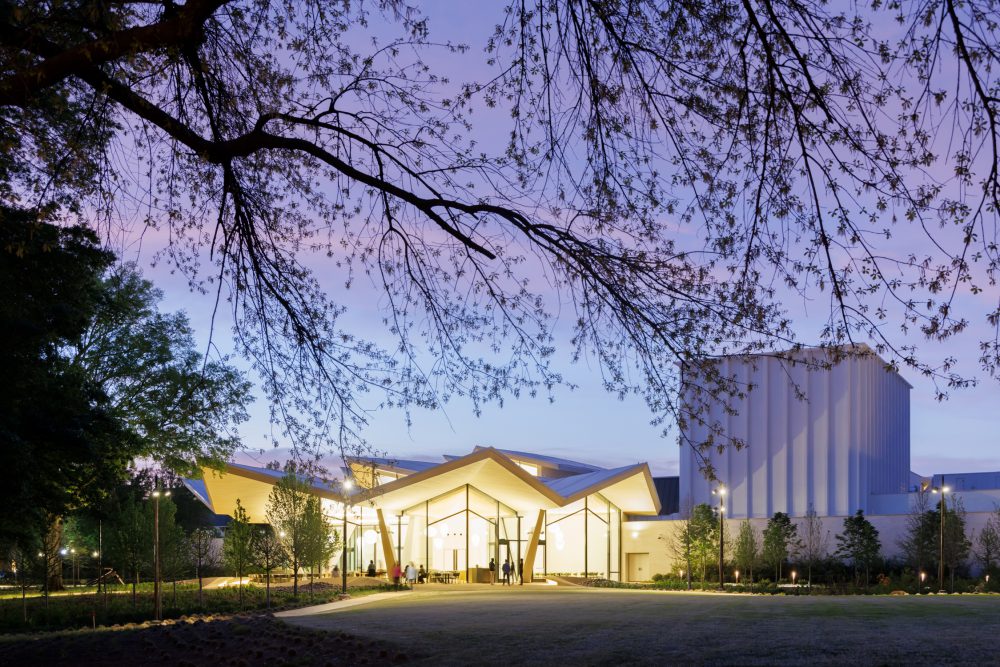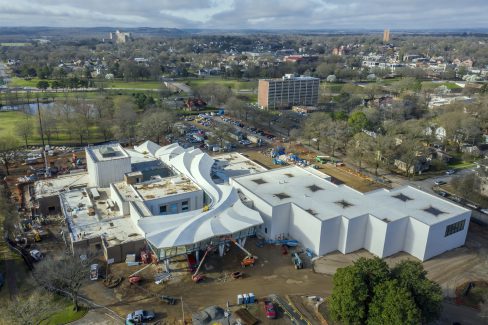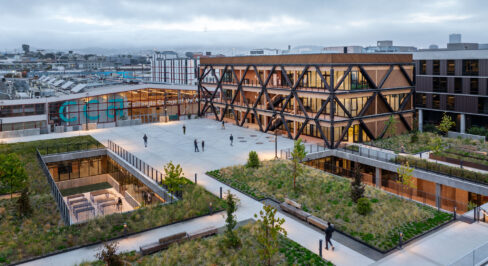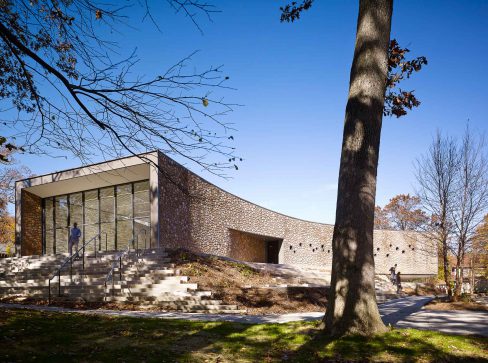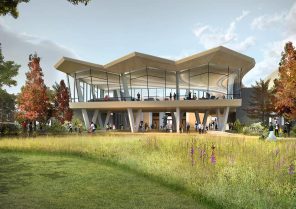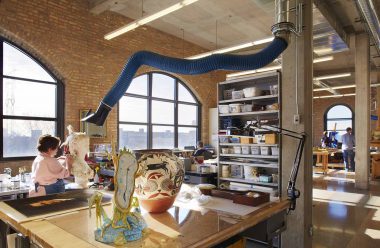Arkansas Museum of Fine Arts
Location
Little Rock, AR
Status
Completed 2023
Client
Arkansas Museum of Fine Arts
Type
Civic, Cultural, Educational
Size
133,000 sf new construction and renovation
Sustainability
LEED Silver
Tags
Creating a vibrant space for social interaction, education, and appreciation for the arts, Studio Gang’s design for the Arkansas Museum of Fine Arts transforms this premier cultural institution into a signature civic asset.
Working from the inside out, the design—which includes both new construction and renovations—clarifies the organization of the building’s interior while also extending AMFA’s presence into historic MacArthur Park, opening the museum to the city of Little Rock and beckoning the public within.
AMFA’s eight architectural additions have resulted in a motley collection of fortress-like spaces that lack a holistic architectural identity, clear visitor circulation, and visibility to the city and the park of which the museum is a part. Suffering from inefficient operational adjacencies, the museum’s three impressive programs—a renowned collection of works on paper, the Museum School, and the Children’s Theatre—are disconnected from each other and their surroundings, making them difficult for visitors to locate and experience.
Conceived as a stem that blossoms to the north and south and anchored by major new visitor amenities, the design mediates between the museum’s existing architecture to define a new public gallery and gathering space that provides an unprecedented axis of connectivity linking the museum’s disparate programs and also serves as a focal point for extensive renovations that help AMFA meet its growing visitor needs.
Inviting visitors to experience anew the building’s original 1937 façade, the excavation of the existing building allows for visual clarity and transparency and reveals expanded spaces for performance, exhibition, and art making. Extensive renovations transform the museum, adding new dedicated programs that demonstrate best practices for art exhibition, conservation, and research, while the new architecture’s pleated, thin-plate structure signals a strong and reenergized visual identity.
Major new amenities anchor the architecture at both the north and south entrances. At the north end, a new Cultural Living Room acts as a flexible community space for gathering, respite, and contemplation as well as special events. To the south, an outdoor dining pavilion replaces the existing asphalt parking lot, opening the building to the park for the first time. Developed with SCAPE, the design reinforces AMFA’s ambition to become a true museum in a park, adding more than 2,200 linear feet of new paths and trails and 250 new trees, which will merge over time with the existing canopy to form a parkland forest, while the architecture’s pleats collect stormwater to feed new gardens and native perennial meadows. Altogether the design embodies the museum’s commitment to its community and its environs, strengthening its cultural and educational offerings and connecting visitors to each other, art, nature, and the city.
Project Team
Polk Stanley Wilcox, associate architect
SCAPE, landscape architect
Thornton Tomasetti, structural engineer
McClelland Consulting Engineers, civil engineer
dbHMS, MEP/FP and sustainability consultant
Arup, acoustics, theater, and A/V consultant
Venue Consulting, cost estimator
Ascent, project manager
Licht Kunst Licht, lighting designer
Nabholz Construction, Pepper Construction and Doyne Construction Co., construction manager & general contractor
Awards
Citation of Merit, AIA Arkansas, 2024
Institute Honor Award, Architecture, American Institute of Architects, 2024
Honorable Mention, The Architect’s Newspaper Best of Design Awards, Cultural Category, 2023
Best Project Award, ENR Texas & Louisiana, 2023
Winner, THE PLAN Awards, Completed Culture, 2023
Winner, THE PLAN Awards, Overall Winner, 2023
Honor Award, AIA Chicago Design Excellence Awards, Architecture M Category, 2023
First Place, American Concrete Institute Excellence in Concrete Construction Awards, Low-Rise Buildings Category, 2021
Winner, The Architect’s Newspaper Best of Design Awards, Unbuilt – Cultural Category, 2019
Related
Arkansas Museum of Fine Arts Announces Public Opening Will Be Celebrated in May 2022
Now under construction with the support of a $142 million capital campaign, the 133,000-square-foot Arkansas Museum of Fine Arts, today announced the achievement of a major project milestone: completion of the innovative roof—a flowing, folded plate concrete structure, blossoming out to the north and south. Spanning the length of the building, the roofline connects new construction and renovated spaces and expresses AMFA’s new identity. Construction continues to move forward, and the Museum has announced that it will celebrate the public opening in May 2022.
The Architect's Newspaper — "2019 AN Best of Design Awards"
Five Studio Gang projects were selected for the 2019 AN Best of Design Awards.
